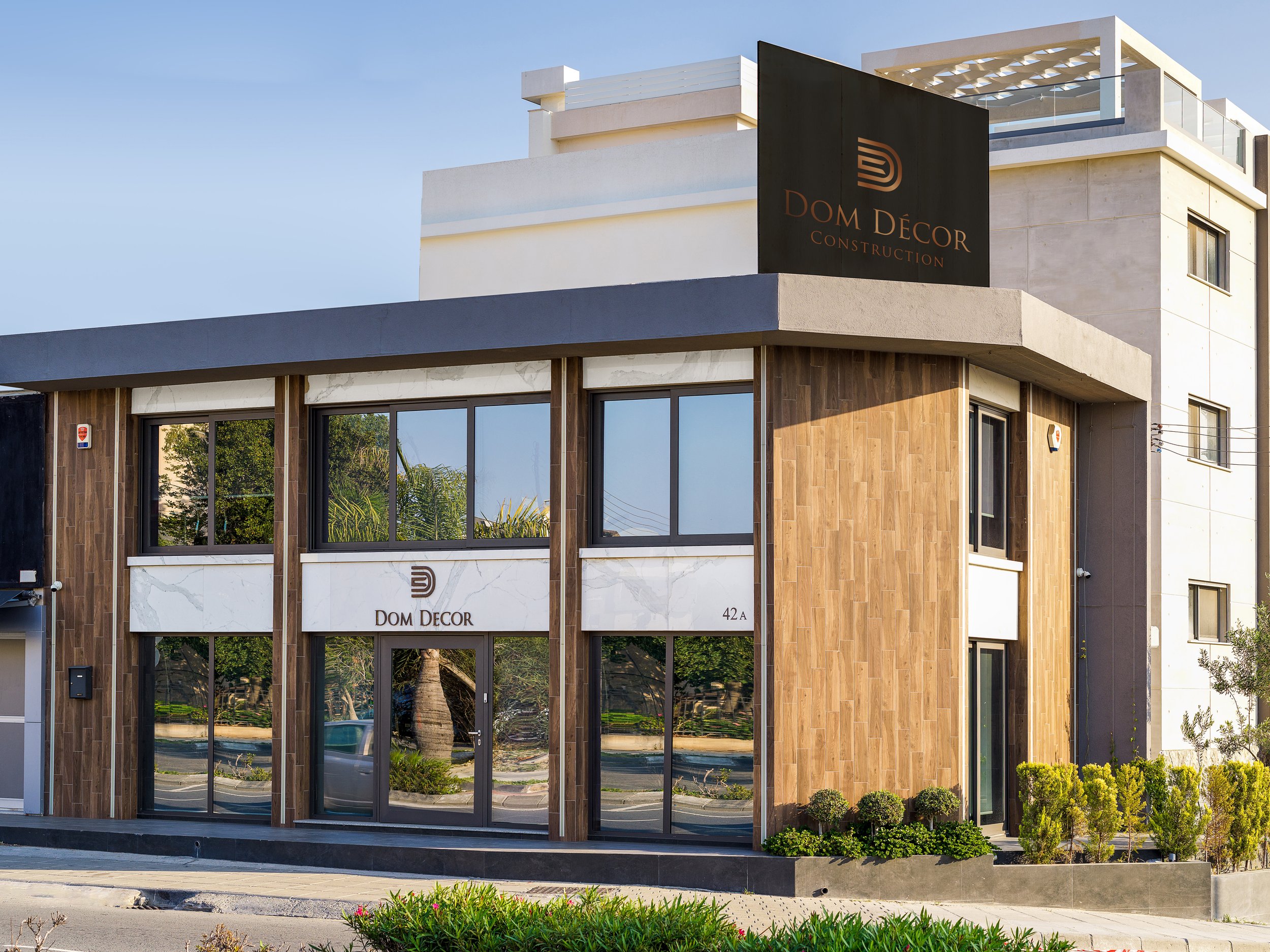
Dom Decor Office
2019 - Limassol, Cyprus
Services: Interior Design / Façade Design
Area: 180m²
Status: Completed
Client: Domdecor Construction Ltd.
Photography: Antonis Engrafou
Wood, stone & light
In this project, three natural elements take center stage: wood, stone, and light, representing the contrasting qualities of hardness, softness, and eternity. The architectural facade is carefully orchestrated, with marble stone columns in the foreground, timber walls in the background, and strategic lighting to accentuate their contours. This thematic approach extends seamlessly into the interior, where a decorative natural green wall contrasts with anthracite grey floor slabs featuring smoked oak solid wood inserts. LED linear lights further enhance the atmosphere, underscoring the natural elements throughout the space. A floating white marble staircase serves as a focal point, leading upstairs to a more enclosed and subdued working area, completing the harmonious integration of materials and light within the design.
The reception desk and executive desk are meticulously crafted from the client's primary working material: extra-large ceramic tiles, showcasing a seamless integration of functionality and design. Additionally, other custom-designed furniture pieces have been skillfully adapted to complement the unique 45-degree wall corners, ensuring a cohesive and harmonious aesthetic throughout the space. This attention to detail and bespoke craftsmanship enhances both the visual appeal and functionality of the office environment, reflecting the client's distinctive style and preferences.


