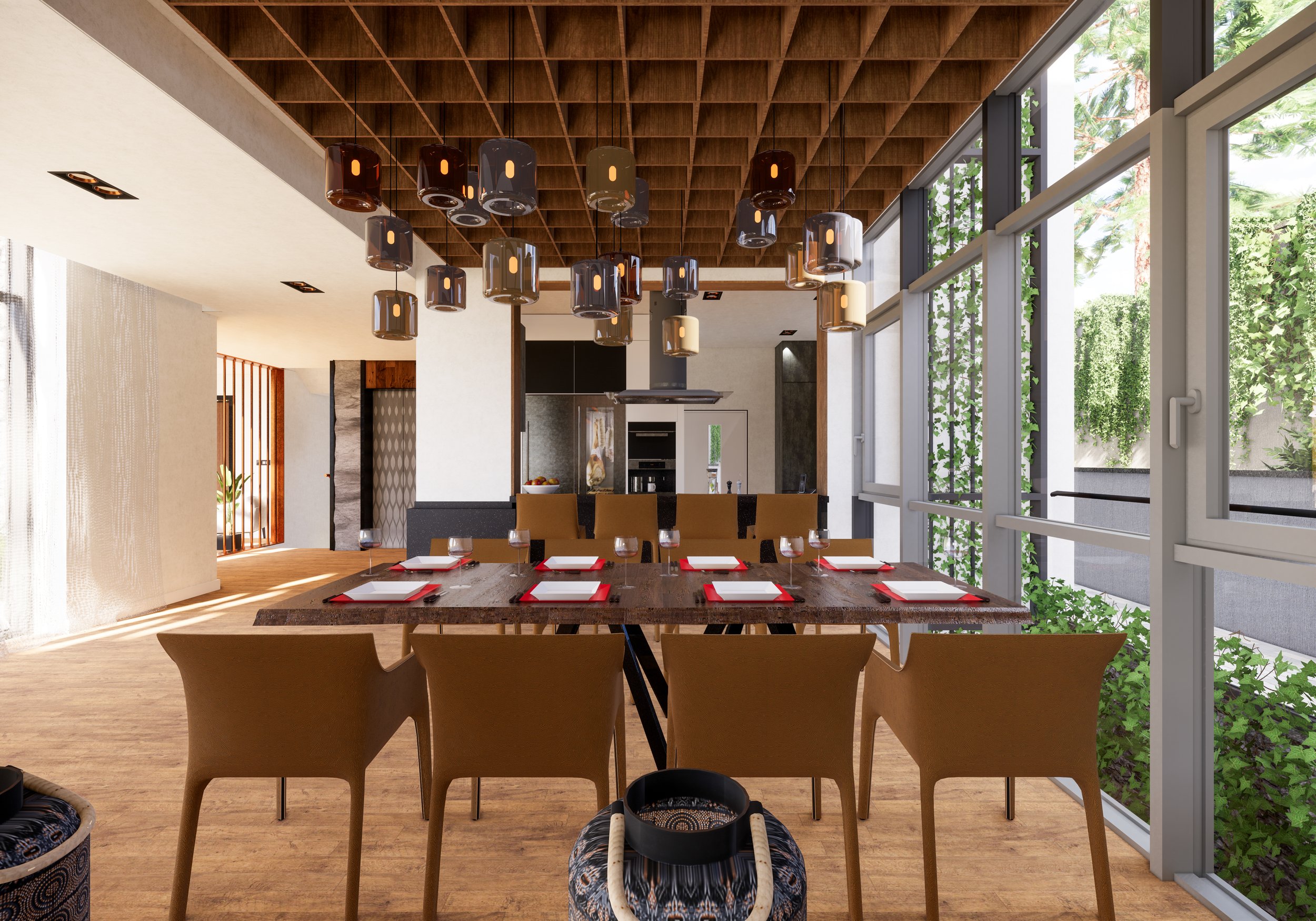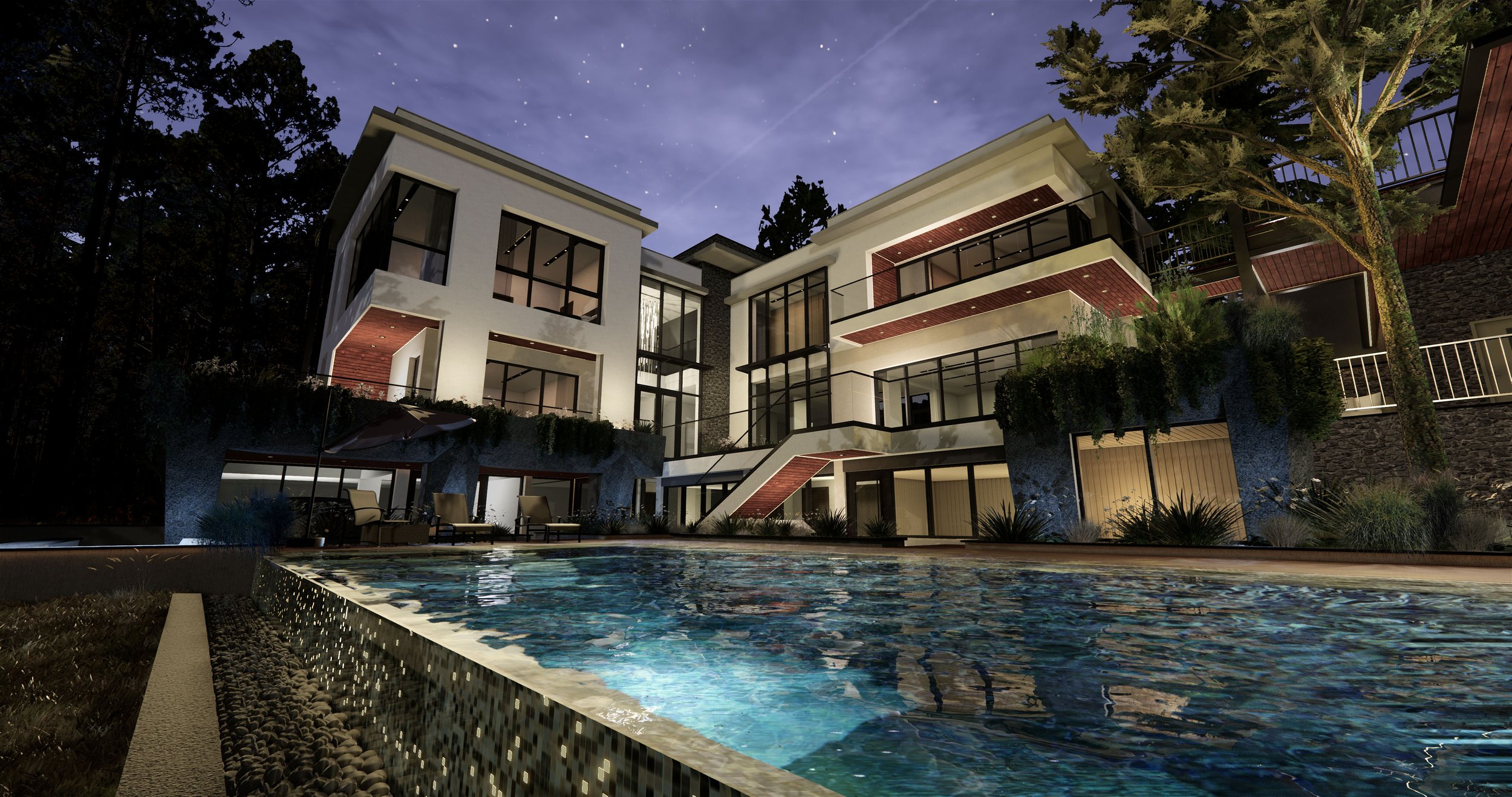
Moniatis Mountain Villa
2020 - Moniatis, Cyprus
Services: Façade Design / Interior Design
Area: 450 m²
Status: Under Construction
Client: Flamelia Investments Ltd.
Architect: TRIGON Papaiacovou Architects
Natural rock sculpture
Set amidst the breathtaking backdrop of picturesque mountain scenery, our project sought to harmonize with rather than disrupt the natural landscape. Rather than imposing an alien structure upon the surroundings, we endeavored to seamlessly blend the man-made elements with the innate beauty of the environment. This was achieved through the creation of a transitional space, where the lower level gracefully merges with the surrounding nature, while the upper level houses the structured components of the project. By integrating with the landscape in this manner, we aimed to preserve and enhance the inherent splendor of the mountain setting.
At the upper level, the main bedrooms are conceived as personal observation decks, offering inhabitants an unparalleled connection to the tranquil surroundings. Each bedroom is adorned with expansive panoramic windows, strategically positioned to maximize views of the serene landscape. From these vantage points, residents can immerse themselves in the beauty of the surroundings, enjoying uninterrupted vistas that evoke a sense of peace and serenity.
Design flowing to the outdoor space
At the ground floor level, lush green planters rest atop the rocky terrain, enveloping the space in vibrant foliage. Here, the kitchen, living, and dining areas seamlessly flow into the outdoors beneath the welcoming embrace of a pergola. The entrance foyer, characterized by its double volume, is naturally illuminated, inviting in ample daylight that accentuates the space's architectural details. A decorative chandelier adds a touch of elegance, casting a warm glow that welcomes visitors into the heart of the home.
Bring the outside in
The living and dining area is designed to blur the boundary between indoors and outdoors, utilizing floor-to-ceiling windows that invite the natural beauty of the surroundings inside. Along the perimeter of the living space, plush sofas are arranged alongside decorative storage and library cabinets, creating a cozy and functional layout that maximizes both comfort and style. This arrangement not only enhances the sense of openness and connection to the outside environment but also provides ample opportunities for relaxation and leisure within the home.
Design spilling outside
The outdoor covered area embodies an industrial yet airy and transient ambiance, serving as a venue for social gatherings amidst the embrace of nature. The unique character of the space is highlighted by a striking black and timber ceiling, adding depth and warmth to the environment. Atop the pergola, a verdant green roof hosts outdoor gym equipment, seamlessly integrated into the landscape. A bridge connects this outdoor oasis to the master bathroom, further enhancing the sense of interconnectedness and fluidity within the design.
Living under a rock
The basement is reminiscent of a natural rock formation, meticulously carved to house the dwelling spaces within. Within this subterranean sanctuary, residents can indulge in a range of amenities, including a wet area with a spa, a guest room, home theaters, and a garage. Sunken courtyards provide natural illumination and ventilation, infusing the space with a sense of tranquility and connection to the outdoors. This underground retreat offers a serene escape from the bustle above ground, inviting residents to unwind and recharge in a setting inspired by the beauty of nature.
Multisensual experience
The mission of coexistence with nature permeates our projects, as we strive to immerse users in their natural surroundings and curate a multisensory experience. From hearing the soothing tranquility of the environment to beholding the expansive landscape and feeling the warmth emanating from the sauna, every element is meticulously designed to engage the senses. The windows of the sauna serve as visual conduits, directing attention outward to the breathtaking panorama, further enhancing the connection between the user and the picturesque natural setting.
Bedroom as self sufficient dwelling units
Nature in bathroom
In our design approach, every bathroom is individually crafted, drawing inspiration from the beauty of natural elements. From color choices to material selections, we aim to instill a sense of tranquility and calmness throughout our interiors, creating spaces that harmonize with the serenity of nature.









