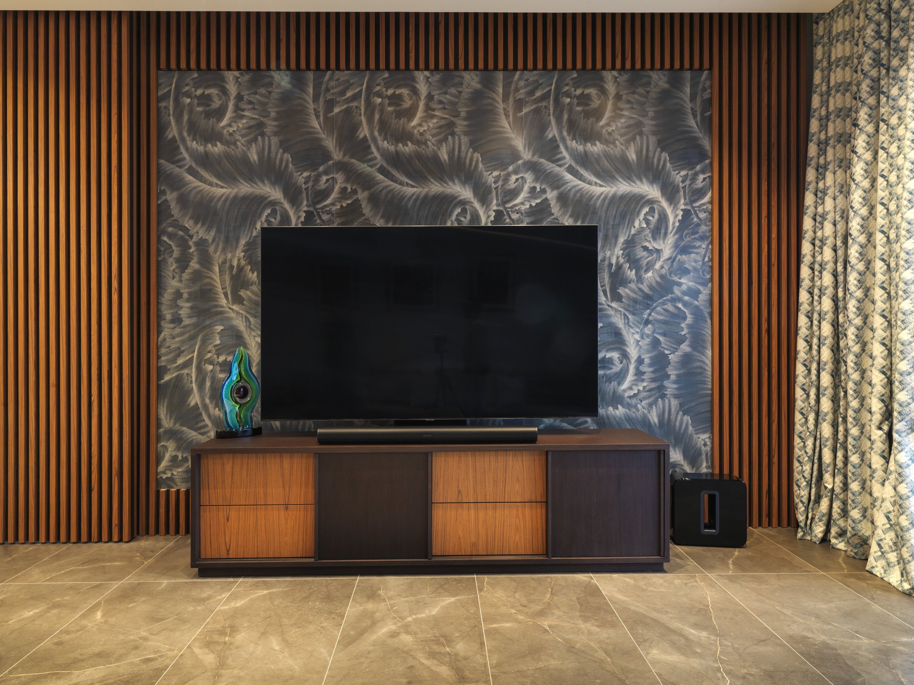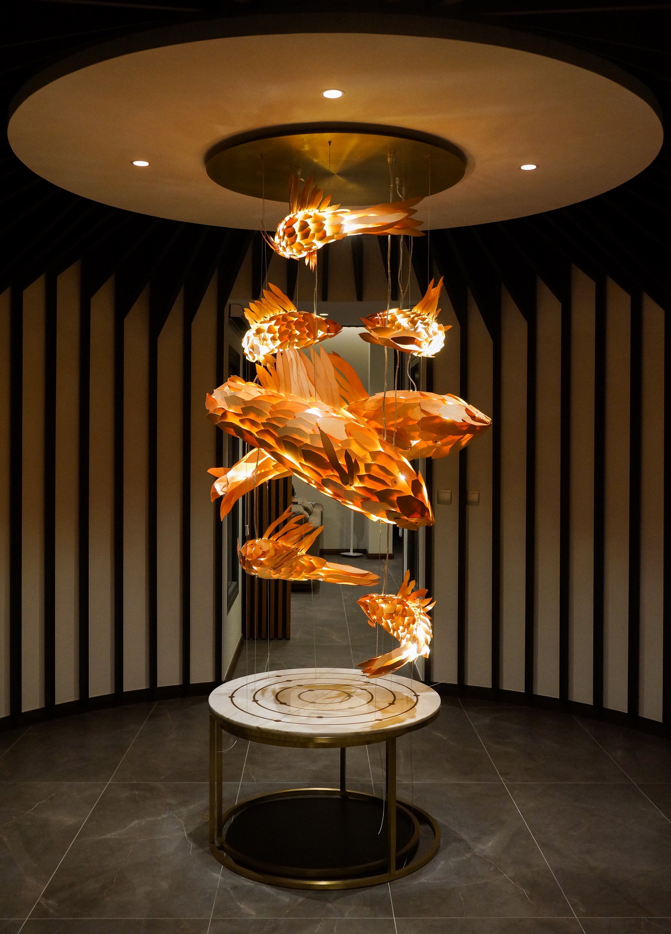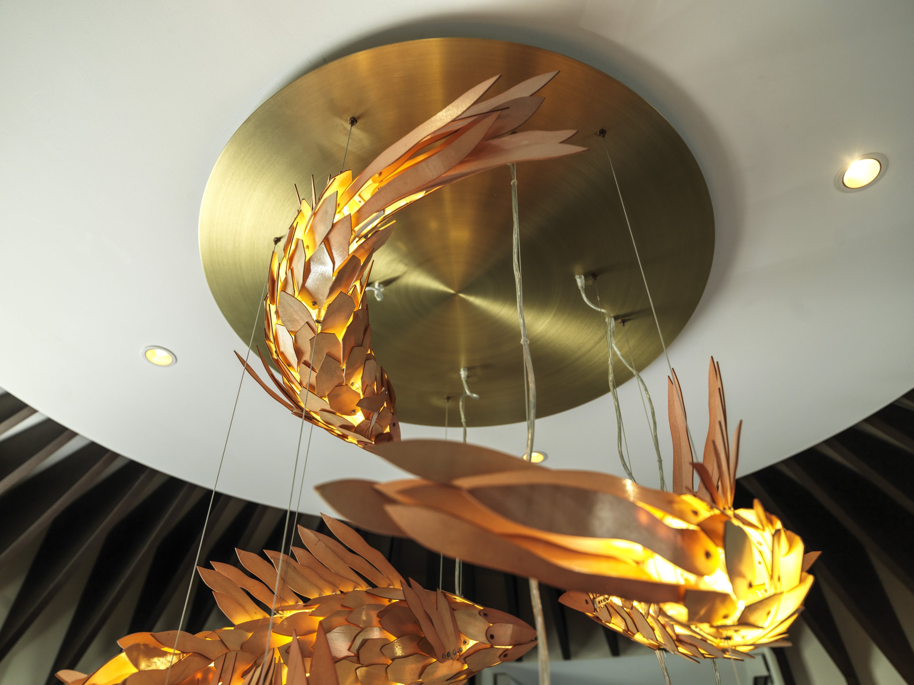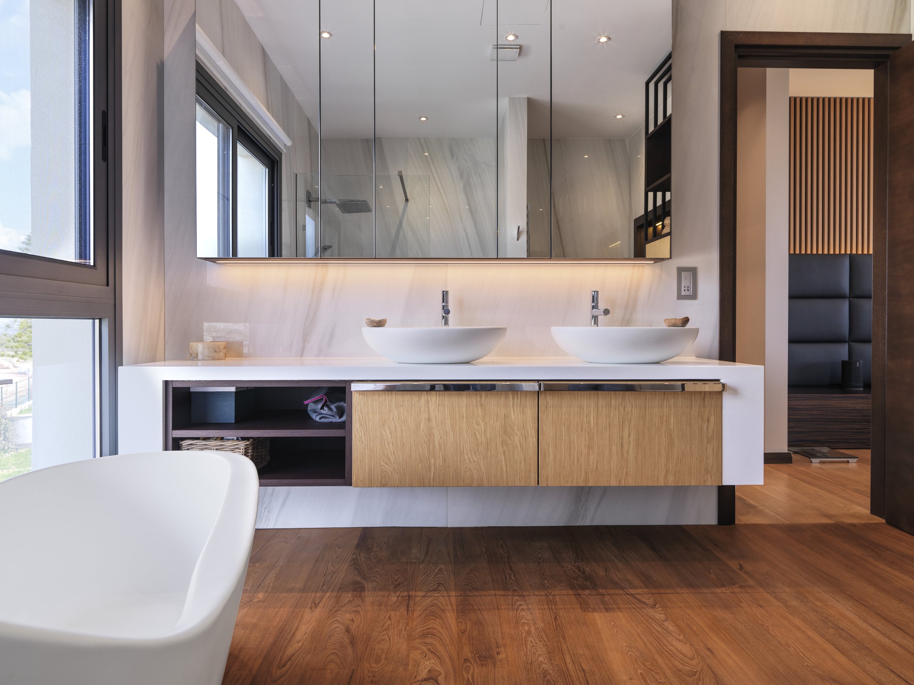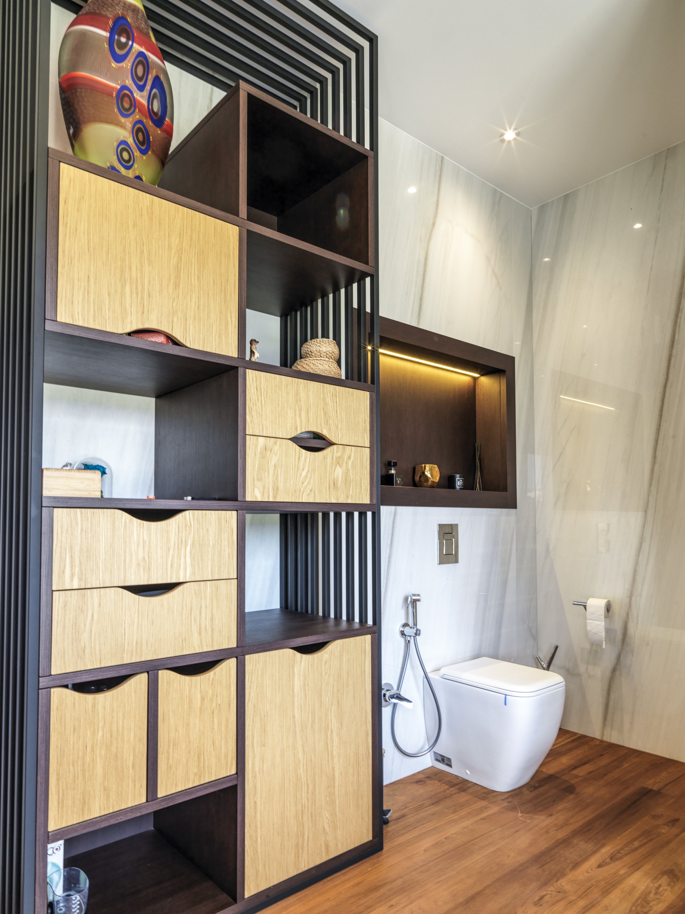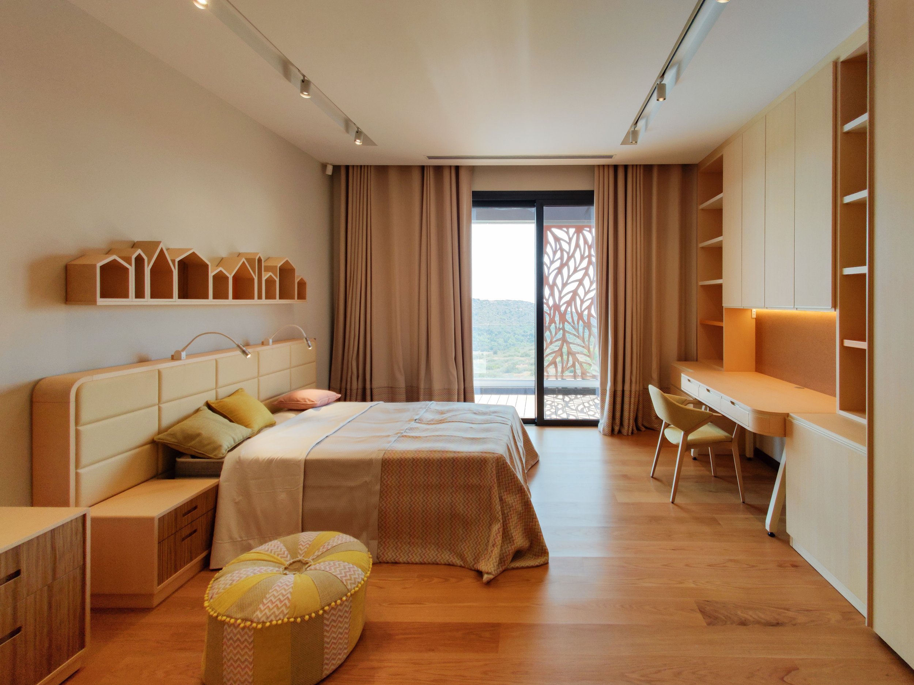
Pareklishia Villa
2020 - Limassol, Cyprus
Services: Interior Design
Area: 1000 m²
Status: Completed
Client: Private
Photography: Antonis Engrafou
An essence of nature
The essence of Mediterranean nature is reflected all along the project, starting from natural limestone cladding, olive tree elements, floral pattern perforated panels, and ending with central art piece in the rotunda; floating shoal of fish. The central rotunda separates the social active area for the guests and visitors from the passive private area that is secluded for intimate family life.
Kitchen portal
Illuminated faux onyx serves as a captivating entry point to the kitchen. The formal dining area sets the stage for elegant evening meals, while a cozy couch by the fireplace and TV creates a relaxing atmosphere in the living space. A stylish bar island, complete with leather high chairs, caters to breakfast and snacks. Together, these elements form the vibrant hub of public living, known as the golden triangle, bustling with activity throughout the day.
Outdoor experience
The alfresco dining space is nestled beneath a projecting pergola, featuring a stainless steel barbecue kitchen adorned with natural teak doors. Our outdoor culinary space holds equal significance to its indoor counterpart. Here, amidst the refreshing Limassol hillside air and panoramic views of the Mediterranean Sea, we offer diverse meal preparation options, including an American grill, Mediterranean charcoal barbecue, and Asian wok, ensuring a delightful dining experience in the open breeze.
Floating fish chandelier
Resort ambiance in private bedroom
In the bedroom, the nature outside the windows is echoed inside through the use of timber finishes and floral ceramic tiles. The multiple lighting solutions adapt the space to a variety of moods, from bright track lights to intimate bedside hanging light or just atmospheric light on decorative wall. The room is designed to feel like a cozy hotel suite that you never want to leave.
Bedroom inspiration from nature
Personal bar
The bar is decorated with hand made terra cotta tiles of emerald green colour to match the pool table. The terra cotta tiles is accentuated by warm gradual downlight. Industrial black metal frames hold the raw timber shelves, with concrete lookalike wall as a background. The integrated lighting is used to light up the bottles on the wall.
Bathroom with a view
The freestanding bathtub takes the stage and it is framed by the window with a background of Mediterranean hills. The floor is made of natural teak planks and the walls are single piece ceramic tiles.
Stone and timber combination
Floating pavillion
Perched serenely above the coastline, secluded from the main structure, lies a tranquil floating yoga pavilion. Crafted with the utmost consideration for inner peace, it offers a sanctuary for the heart, mind, and body of its occupants. The pavilion's front facade is purposefully left entirely open, symbolizing dual significance: practitioners can immerse themselves in meditation while embracing the breathtaking panorama of mountains and sea, while the enclosed sides provide a shield against physical and emotional disturbances. Its walls, fashioned from over a kilometer of sailing rope, embody strength and resilience, while the natural teak deck flooring resonates with the timeless allure of Mediterranean boats.


